
Fig. 1.2.2.a: Exterior Render
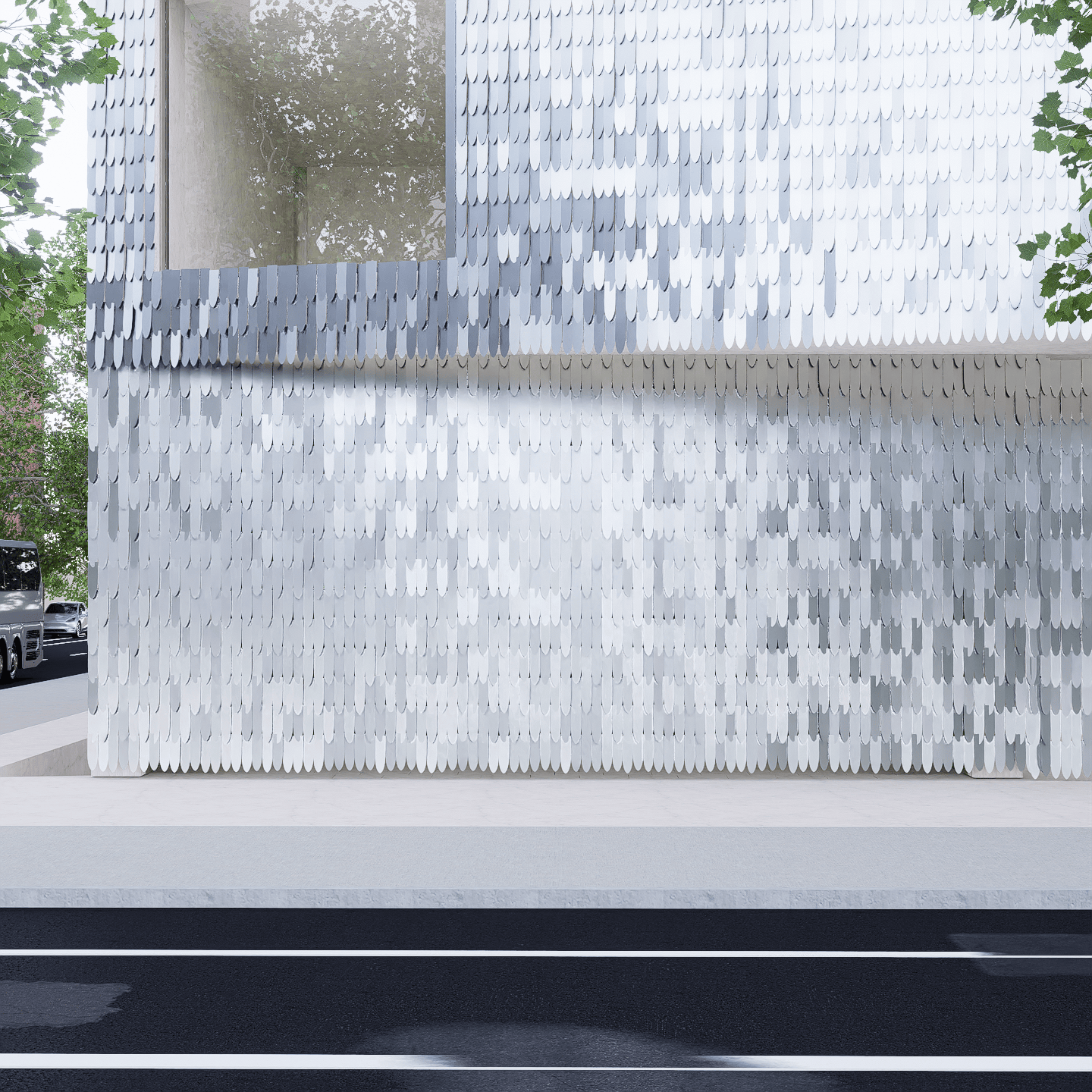
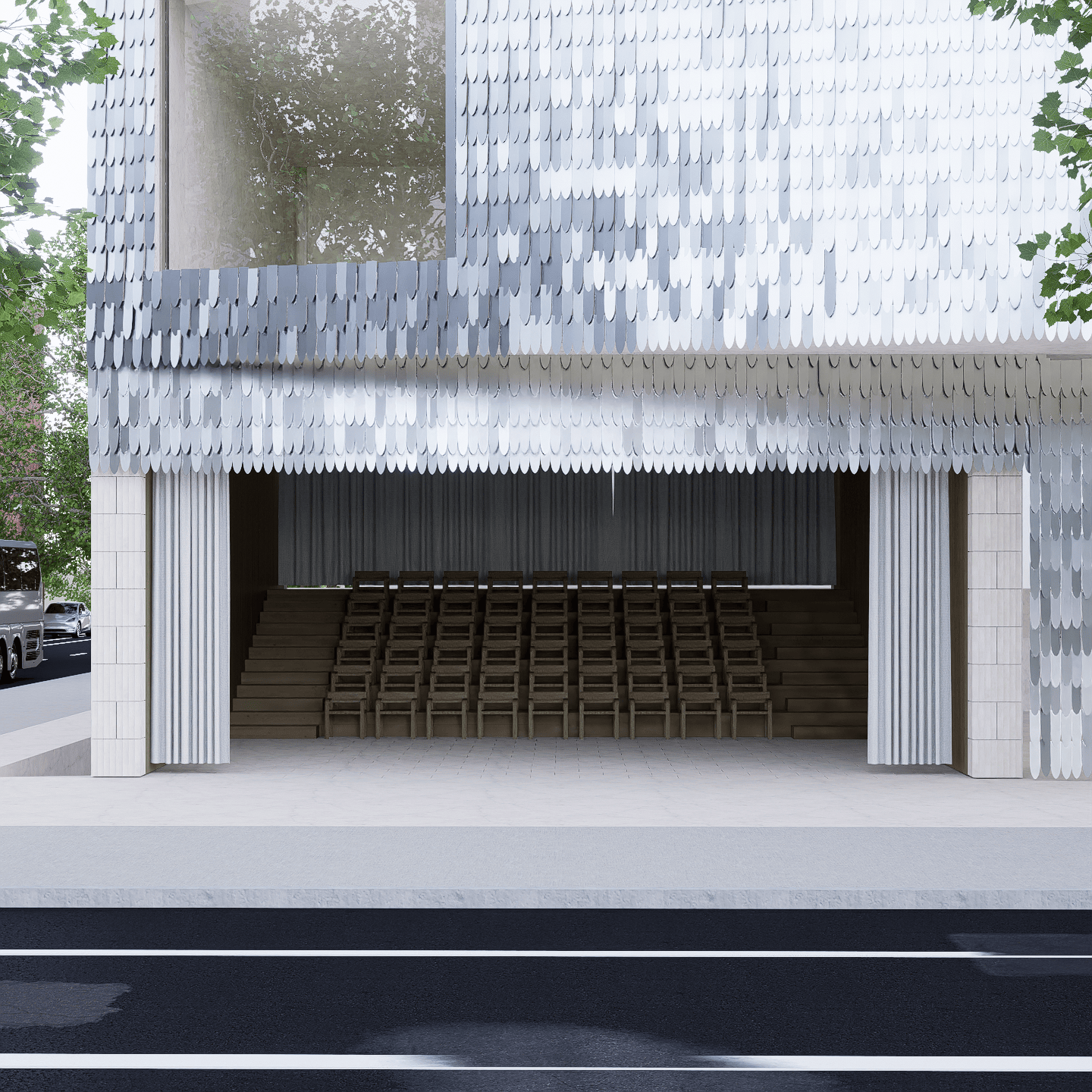
Figs. 1.2.2.b.1-2: Street Theatre Operability

Fig. 1.2.2.d: Street Theatre Interior

Fig. 1.2.2.e: Interior Circulation

Fig. 1.2.2.f: Rehearsal Space and Balcony

Fig. 1.2.2.g: Event Space and Balcony

Fig. 1.2.2.h: Second Floor Plan

Fig. 1.2.2.i.1: Tectonic Chunk Model
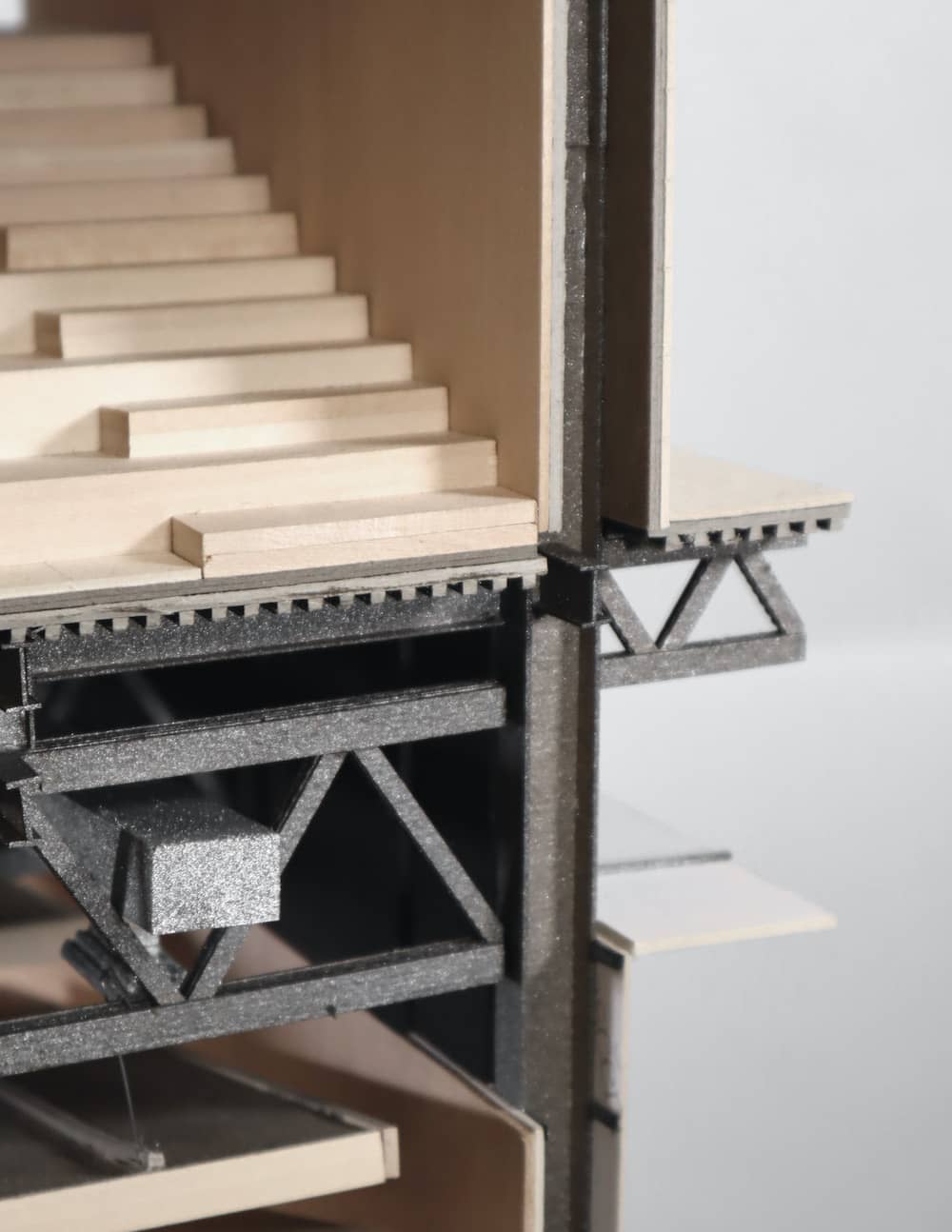
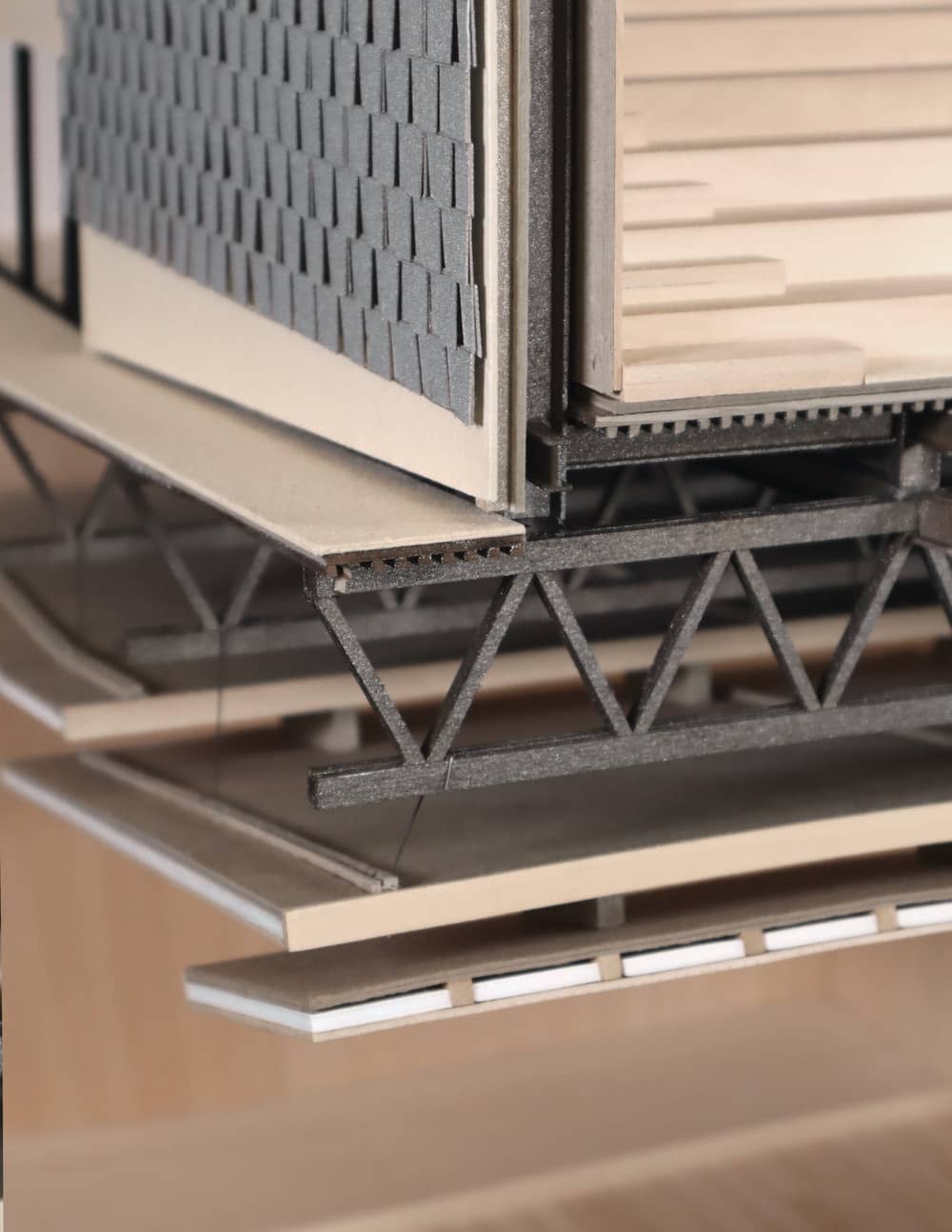
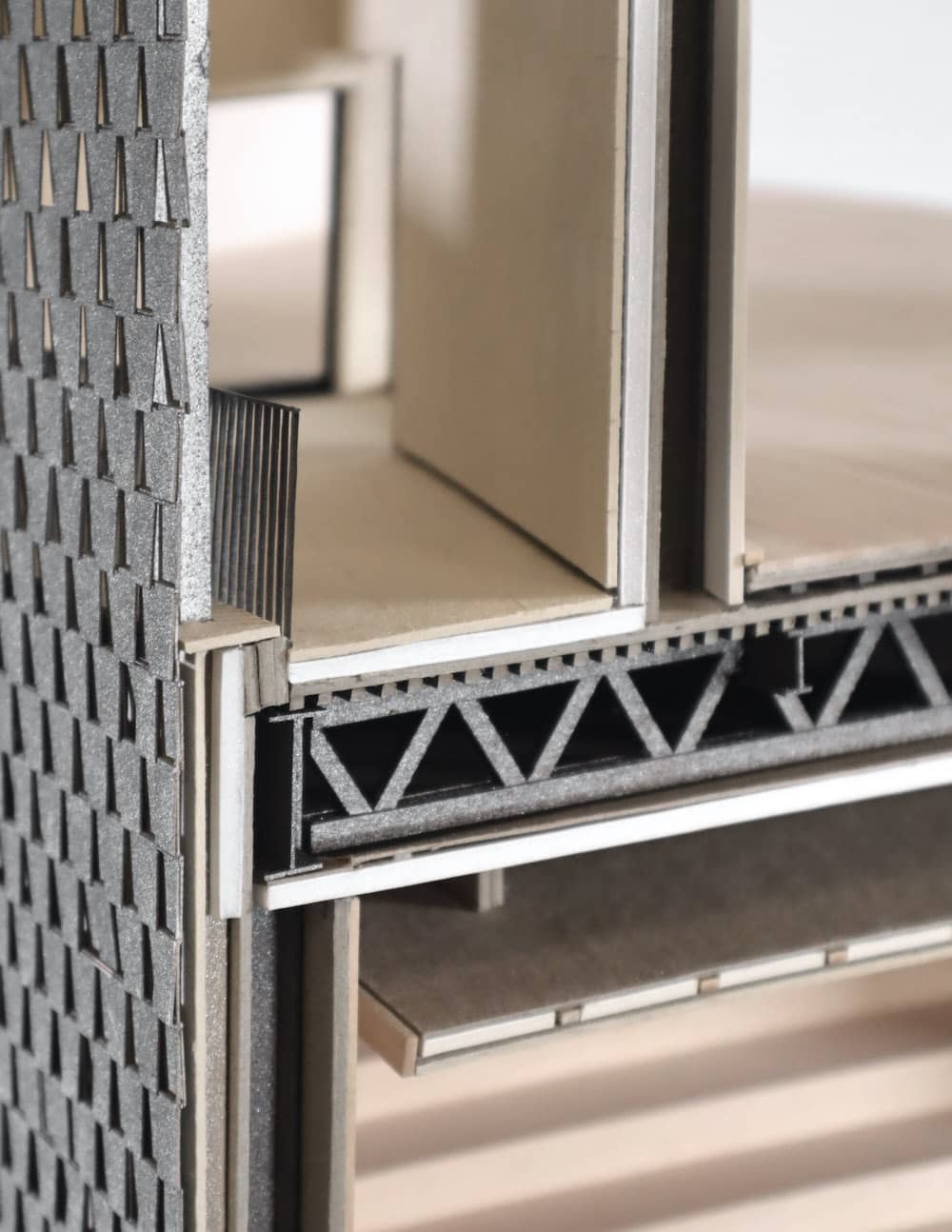
Figs. 1.2.2.i.2-4: Tectonic Chunk Model Details

Fig. 1.2.2.j: Wall Section
Work completed collaboratively with Todd Anderson under Elizabeth Bishop for Studio ARCH 203 F23 at UC Berkeley. Included in the group show Architecture as Craft in Bauer Wurster Hall, S24.